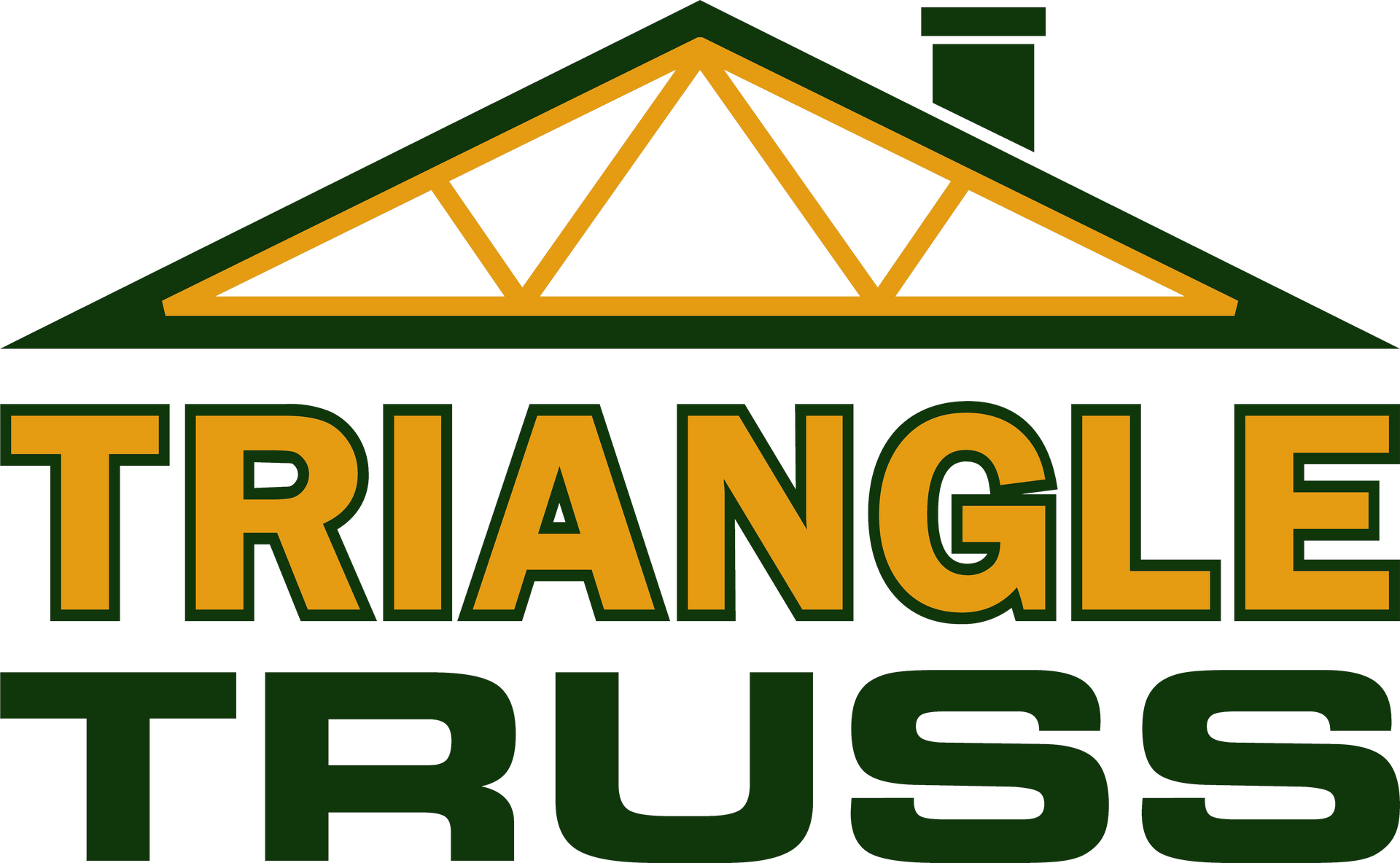FAQs
Triangle Truss, LLC
Have a truss question? We have the answer. Check out these FAQs and give us a call today for more information!
-
What is a roof truss and how does it differ from a floor truss?
A roof truss is a structural framework designed to support the roof of a building, while a floor truss provides support for the flooring. Roof trusses are typically triangular in shape, while floor trusses are rectangular.
-
Why should I choose wooden trusses for my construction project?
Wooden trusses are a popular choice due to their strength, cost-effectiveness, and versatility. Wood is a renewable resource and provides excellent structural integrity.
-
How are your trusses manufactured?
Our trusses are precision-engineered and manufactured with high-quality lumber. Our process ensures consistency, durability, and adherence to industry standards.
-
Are your trusses compliant with building codes and regulations?
Yes, our trusses are designed and manufactured in accordance with local building codes and industry standards. We prioritize safety and compliance in every aspect of our production process.
-
Do you offer delivery services?
Yes, we provide delivery services to ensure that your trusses arrive at the construction site safely and on time. Call to ask about delivery cost.
-
What kind of maintenance do wooden trusses require?
Wooden trusses are low-maintenance but may benefit from periodic inspections to ensure structural integrity. Avoid prolonged exposure to moisture and promptly address any signs of damage
-
What is your service area for your truss delivery?
We can deliver trusses to pretty much all of Maryland, Pennsylvania, West Virginia, and Virginia. Call to ask about delivery cost.
-
How do I build roof trusses for my construction project?
Building roof trusses involves careful planning, precise measurements, and the assembly of individual components. It's recommended to consult with a structural engineer or follow a reputable truss design guide. Here are the general steps:
- Design the truss structure based on load requirements.
- Gather the necessary materials, including high-quality lumber and fasteners.
- Cut the lumber according to the truss design specifications.
- Assemble the truss components, ensuring accurate alignment.
- Brace the truss to maintain its shape during installation.
- Install the trusses on the structure, securing them in place.
-
What types of roof trusses are commonly used in construction?
There are several types of roof trusses, each designed for specific purposes. Common types include:
King Post Truss: Simple triangular truss with a vertical post in the center.
Queen Post Truss: Similar to the king post truss but with two vertical posts.
Scissor Truss: Features a bottom chord that slopes upward, creating a unique appearance.
Gambrel Truss: Resembles a barn roof with two different slopes on each side.
Flat Truss: Suitable for flat or low-pitched roofs, providing horizontal top and bottom chords.
Howe Truss: Symmetrical design with vertical posts and diagonal members.
-
What are the main parts or components that make up a roof truss?
A roof truss has several key components, each playing a crucial role in supporting the roof. The main parts include:
Top Chord: The upper horizontal member of the truss.
Bottom Chord: The lower horizontal member, parallel to the top chord.
Web Members (Webs): Diagonal and vertical members connecting the top and bottom chords.
King Post or Queen Post: Vertical posts that provide additional support in certain truss designs.
Heel: The point where the bottom chord meets the inclined top chord.
Peak or Ridge: The highest point of the truss where the top chords meet.
Joint Plates or Gusset Plates: Metal plates used to connect and reinforce the joints between truss components.


Share On: